Arbor Court Apartment Homes - Apartment Living in Cypress, CA
About
Welcome to Arbor Court Apartment Homes
9950 Juanita Street Cypress, CA 90630P: 714-882-1843 TTY: 711
F: 714-527-5193
Office Hours
Monday through Saturday: 9:00 AM to 6:00 PM. Sunday: Closed.
Nestled in the heart of Cypress, our community seamlessly blends contemporary living with a close-knit neighborhood feel. Relax by the pool, unwind at the spa, or host a barbecue in our outdoor picnic area, providing a refreshing escape from everyday life. Experience comfort and convenience through our thoughtfully designed 1 and 2 bedroom floor plans, featuring spacious bedrooms, sleek flooring, granite countertops, and breakfast bars. Discover the perfect balance between cozy living and modern convenience.
Be close to everything you love. Arbor Court Apartment Homes is framed by the charming streets of Cypress, CA, adorned with lush greenery and manicured landscapes. Experience a melting pot of cultures present in the local cuisine, shops, and events. Enjoy the unique blend of flavors and traditions and embrace a lifestyle that will instantly feel like home.
Specials
Limited Time Only!
Valid 2025-03-24 to 2025-04-13
Now offering up to $500 Off Move-In and Waived Application Fees!* Contact leasing office for additional details.
*Special Offers apply to a minimum 12- month lease term and available only to those who qualify based on the community’s rental criteria. Offer valid on select units only. Offer valid until 4/13/25. Floor plan availability, pricing and specials are subject to change without notice. Square footage and/or room dimensions are approximations and may vary between individual apartment units. Floor plan availability, pricing and specials are subject to change without notice. Western National Property Management; CalDRE LIC #00838846
Floor Plans
1 Bedroom Floor Plan
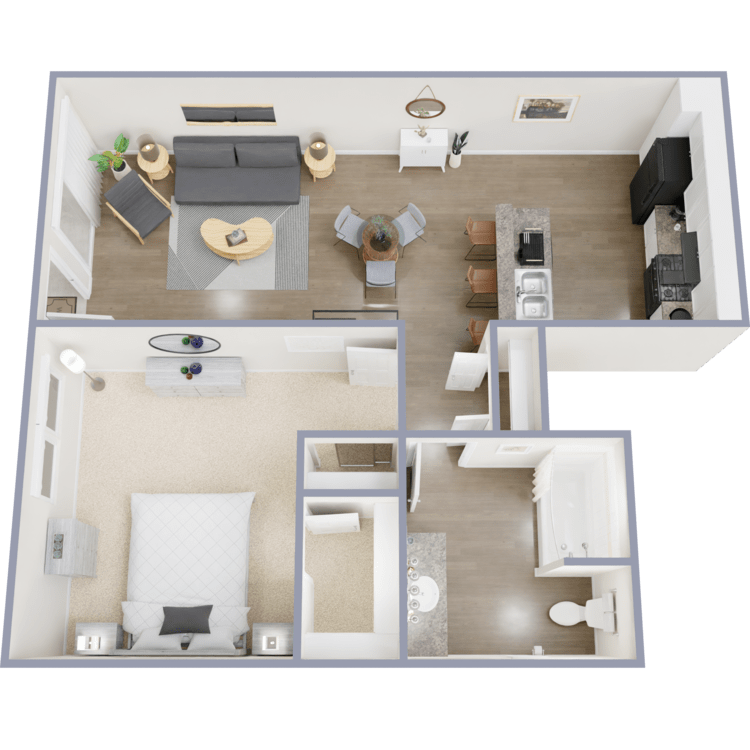
1 Bed 1 Bath
Details
- Beds: 1 Bedroom
- Baths: 1
- Square Feet: 720
- Rent: $2240-$2905
- Deposit: $500
Floor Plan Amenities
- Newly Renovated Interior *
- Breakfast Bar
- Dishwasher
- Custom White Cabinetry
- Air Conditioning
- Central Heating
- Ceiling Fan in Dining Area
- Spacious Walk-in Closet
- Plush Carpeting
- Private Patio or Balcony
- Wood-Style Vinyl Plank Flooring *
* In Select Apartment Homes
Floor Plan Photos
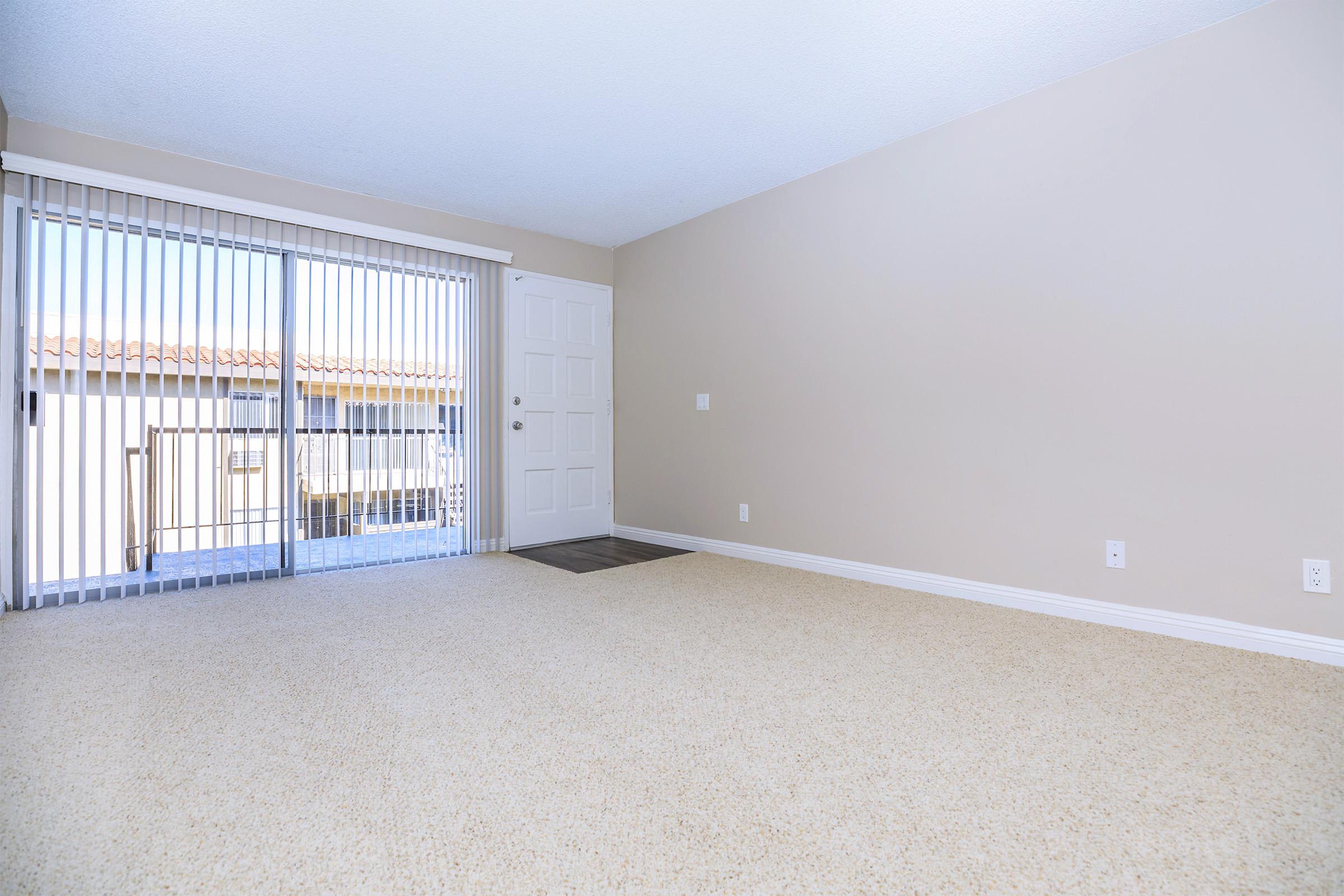


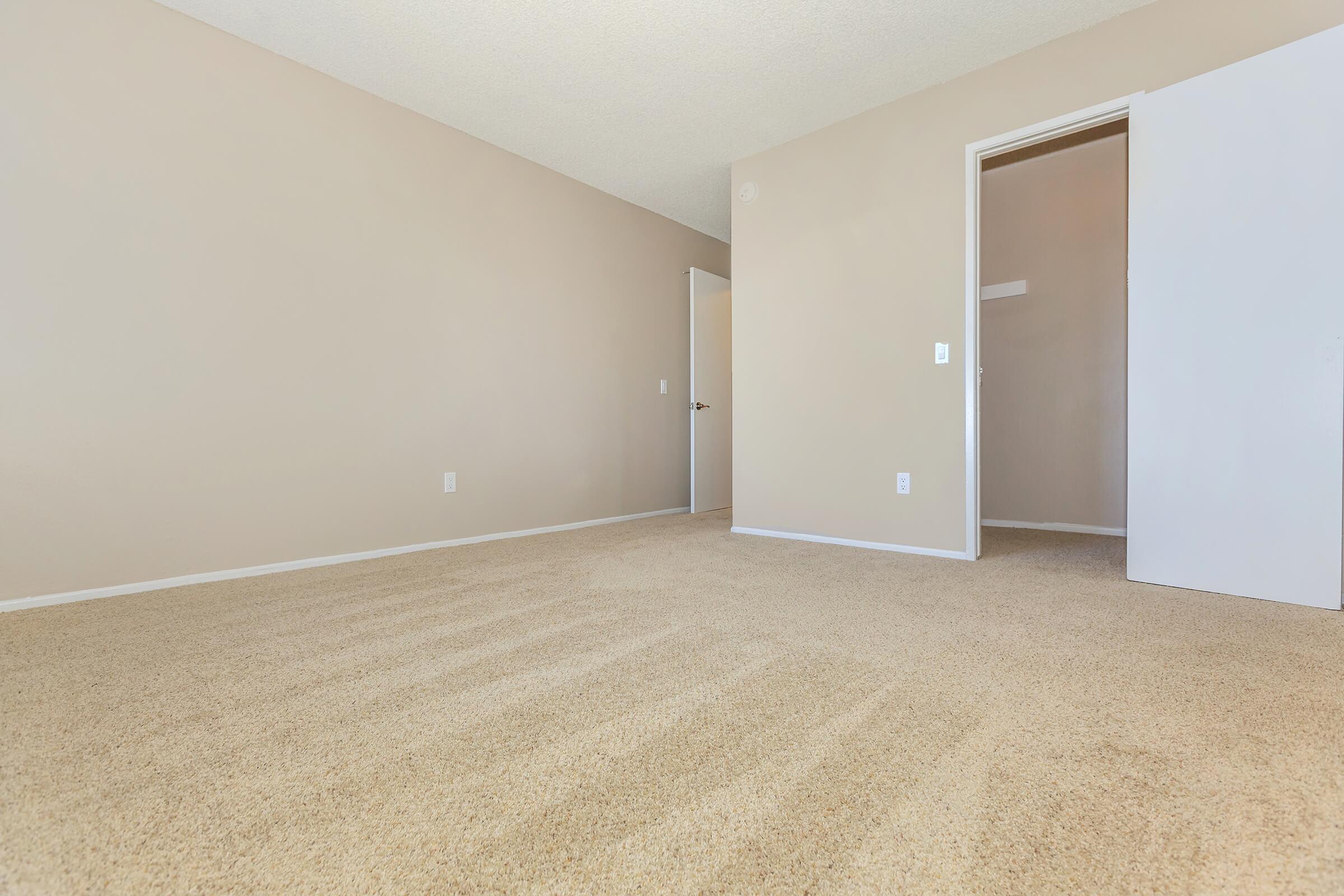


2 Bedroom Floor Plan
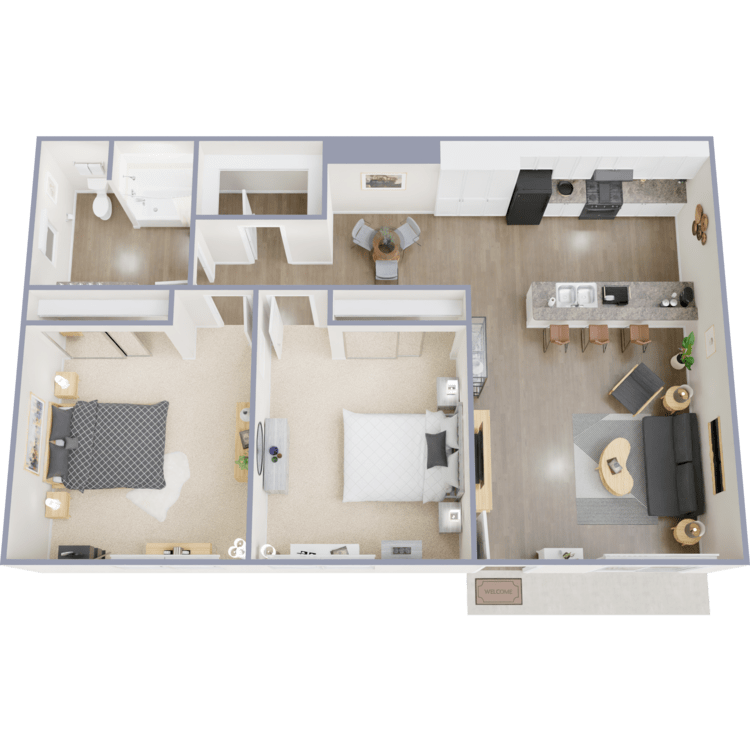
2 Bed 1 Bath
Details
- Beds: 2 Bedrooms
- Baths: 1
- Square Feet: 920
- Rent: $2890
- Deposit: $600
Floor Plan Amenities
- Newly Renovated Interior *
- Breakfast Bar
- Dishwasher
- Custom White Cabinetry
- Air Conditioning
- Central Heating
- Ceiling Fan in Dining Area
- Generous Closet Space
- Plush Carpeting
- Wood-Style Vinyl Plank Flooring *
- Private Patio or Balcony
* In Select Apartment Homes
Floor Plan Photos
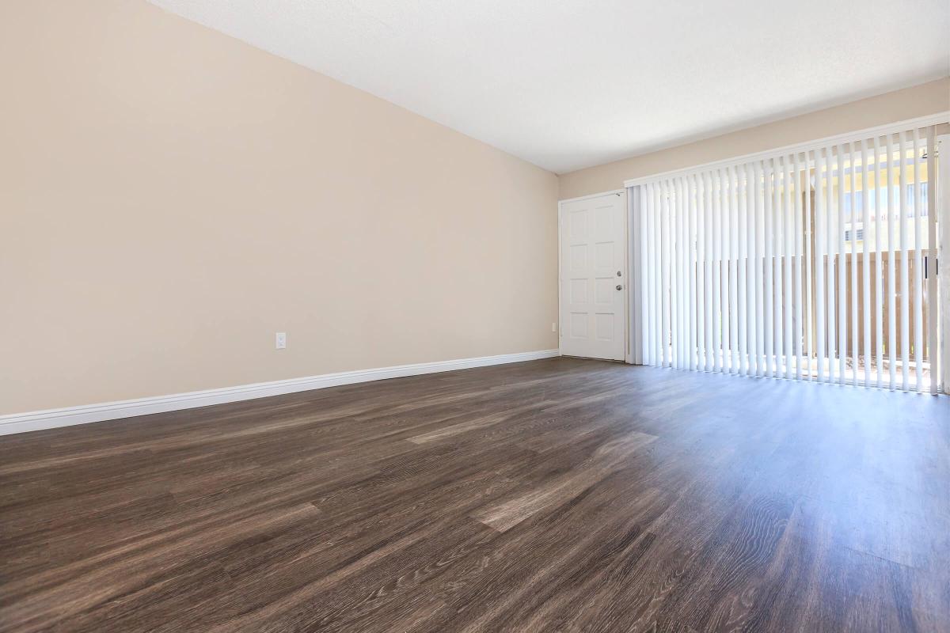
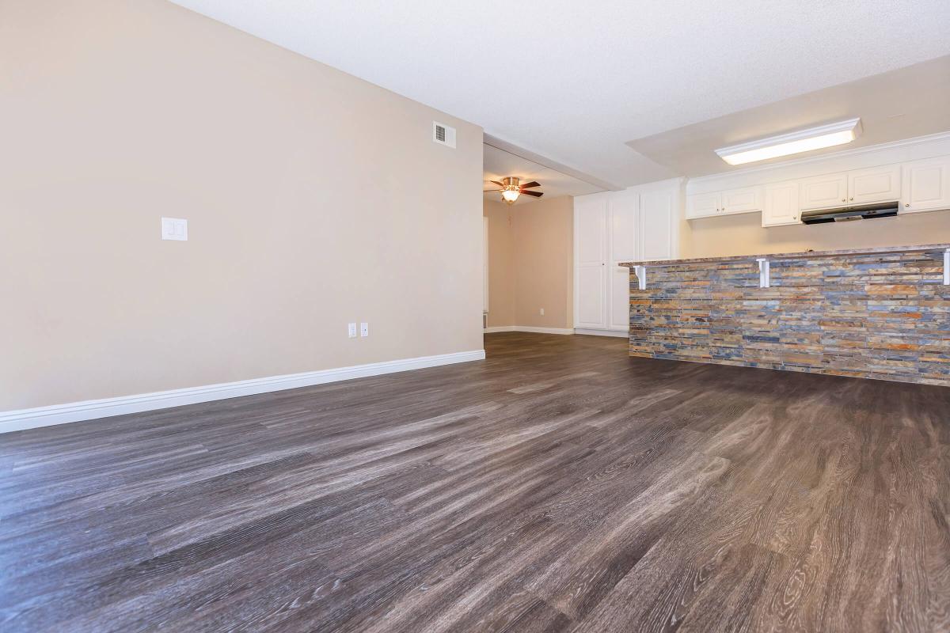
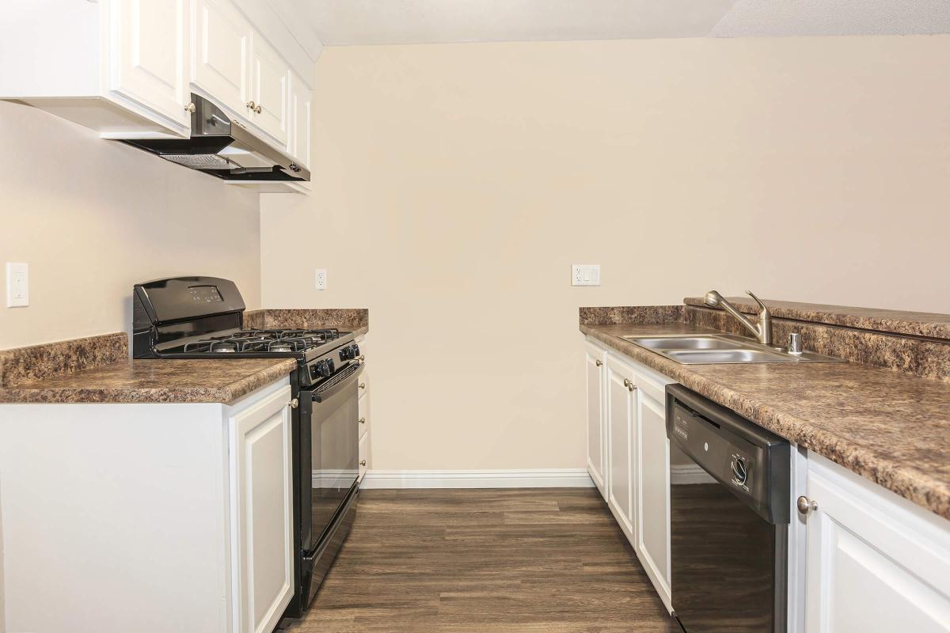
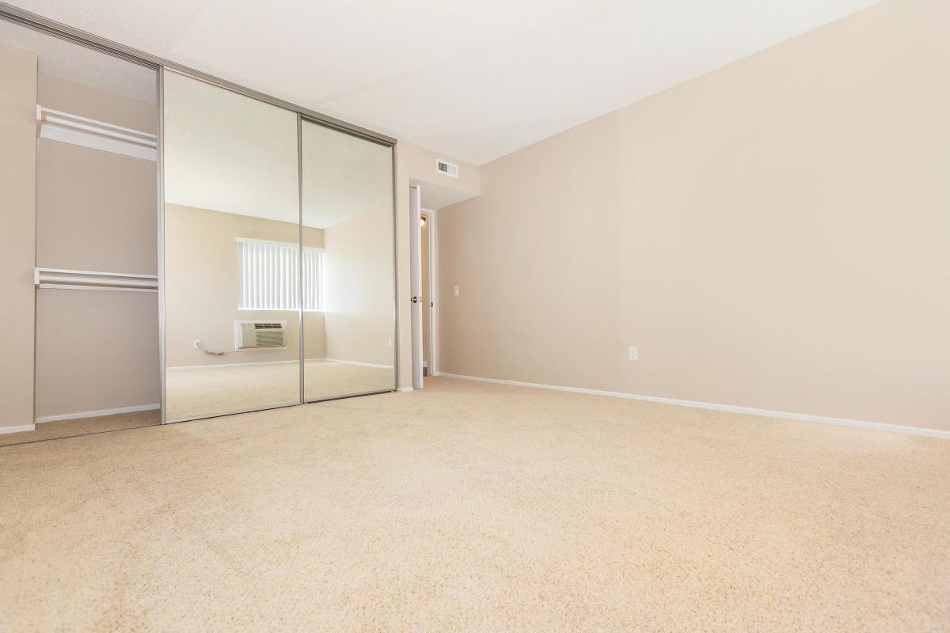
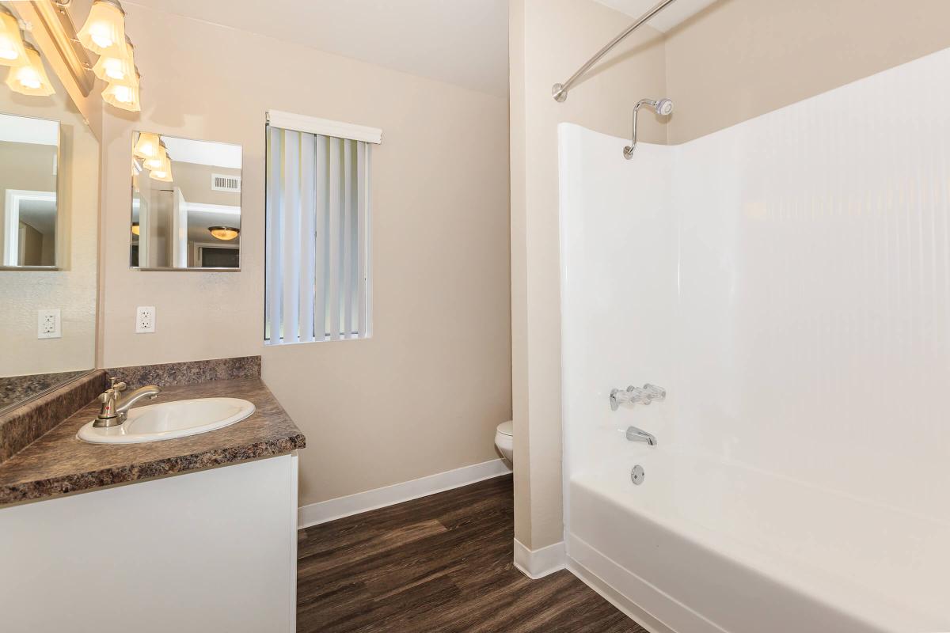
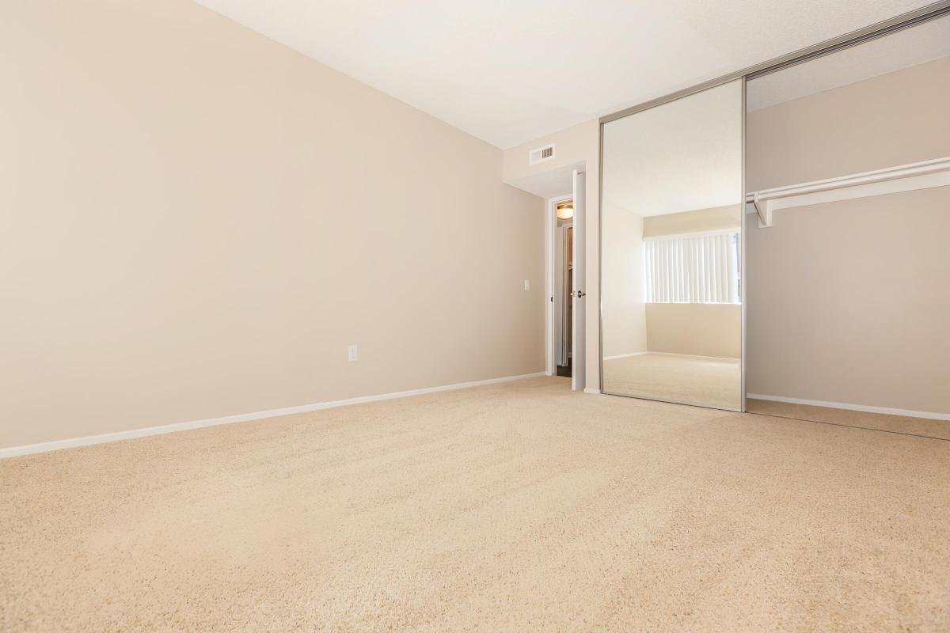
*Special Offers apply to a minimum 12-month lease term and available only to those who qualify based on the community’s rental criteria. Floor plan availability, pricing and specials are subject to change without notice. Square footage and/or room dimensions are approximations and may vary between individual apartment units. Western National Property Management; CalDRE LIC #00838846
Show Unit Location
Select a floor plan or bedroom count to view those units on the overhead view on the site map. If you need assistance finding a unit in a specific location please call us at 714-882-1843 TTY: 711.

Amenities
Explore what your community has to offer
Community
- Pool and Spa
- Landscaped Courtyards
- Fitness Center
- Gas BBQ and Picnic Area
- Laundry Care Center
- Assigned Carports*
* In Select Apartment Homes
Home
- Spacious, Open-Concept Floor Plan
- Breakfast Bar
- Granite Countertops
- Wood-Style Vinyl Plank Flooring*
- Plush Carpeting
- Private Patio and Balcony
* In Select Apartment Homes
Pet Policy
Pets Welcome Upon Approval. We welcome both cats and dogs under 35 pounds. Monthly pet rent of $40 will be charged per cat. Monthly pet rent of $50 will be charged per dog. Maximum of two pets per apartment home. Breed Restrictions Include: Afghan Hound, Akita, Australian Cattle Dog, Basenji, Basset Hound, Bedlington Terrier, Bernese, Bloodhound, Boxer, Chow Chow, Dalmatian, Doberman, Elkhound, Fox Hound, German Shepherd, Great Dane, Greyhound, Husky, Keeshond, Malamute, Mastiff, Perro de Presa Canario, Pit Bull, Pointer, Rottweiler, Saint Bernard, Saluki, Weimaraner, Wolf Hybrid.
Photos
Community
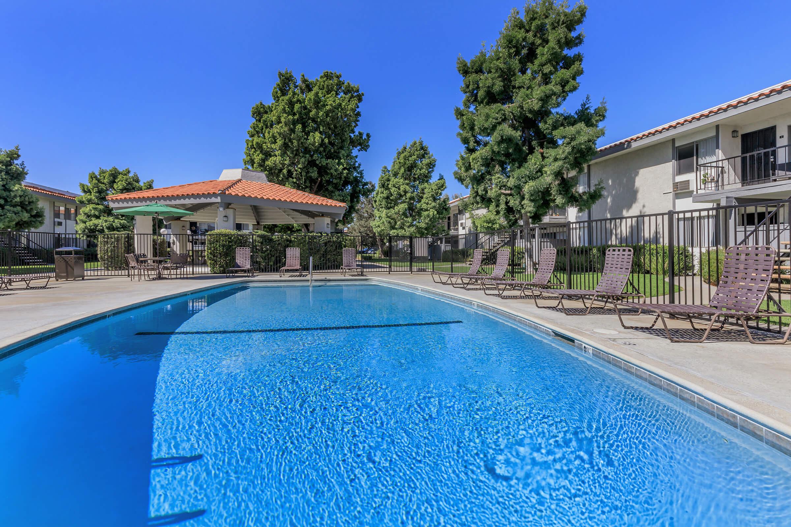
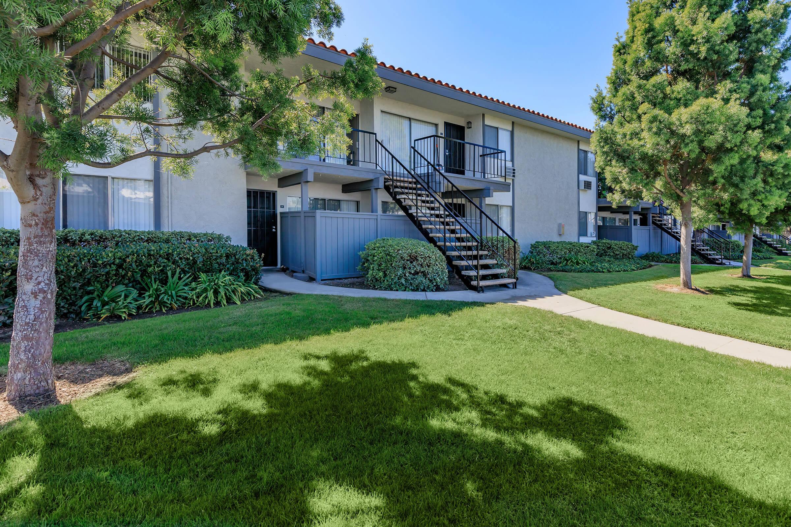
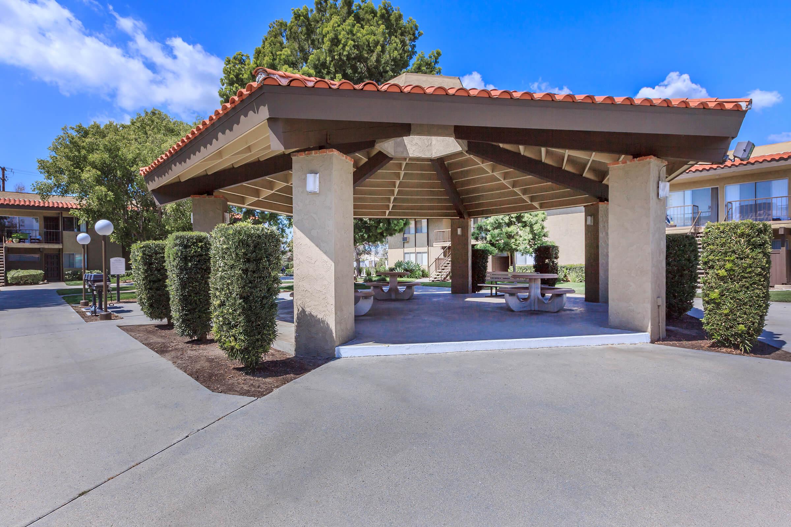
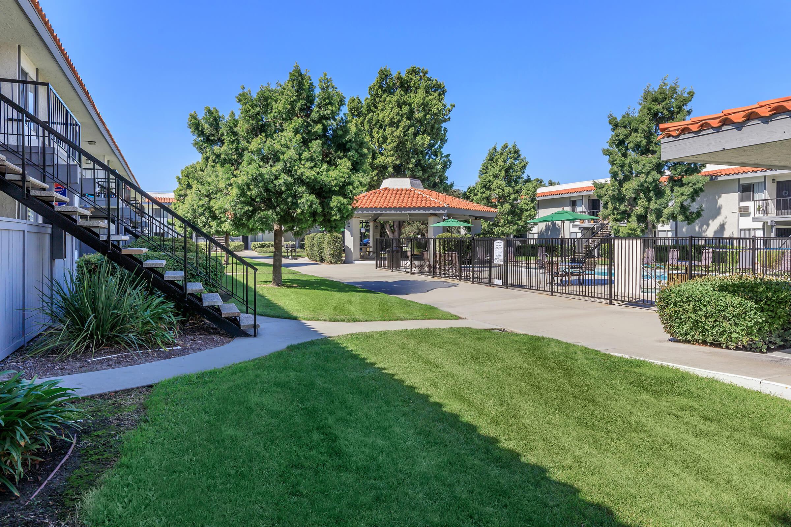
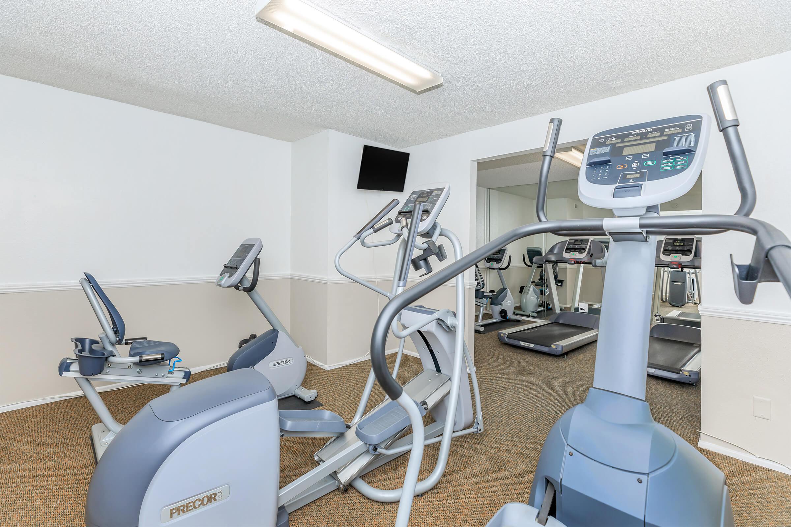
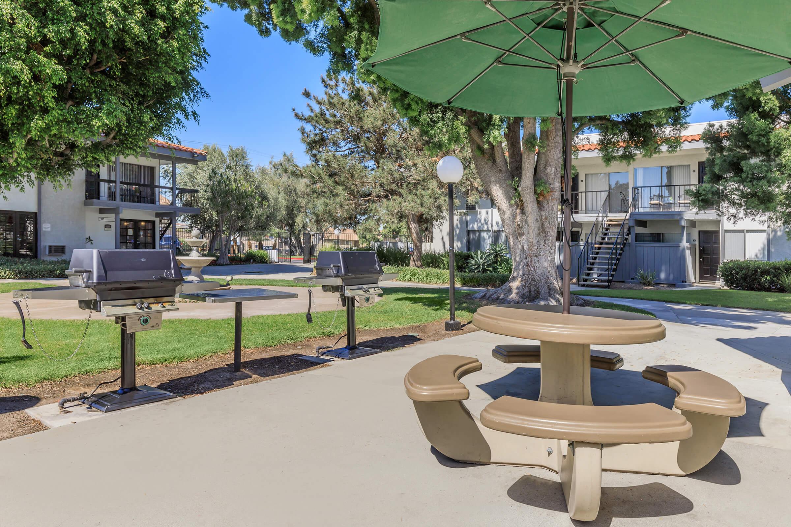
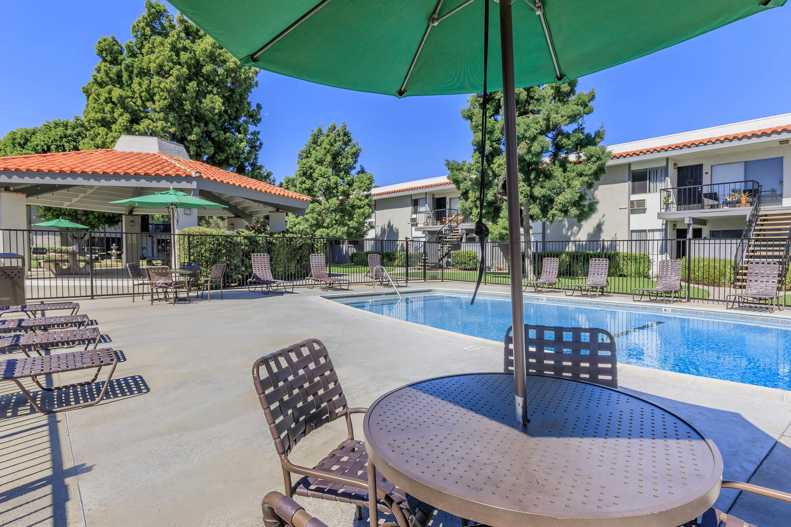
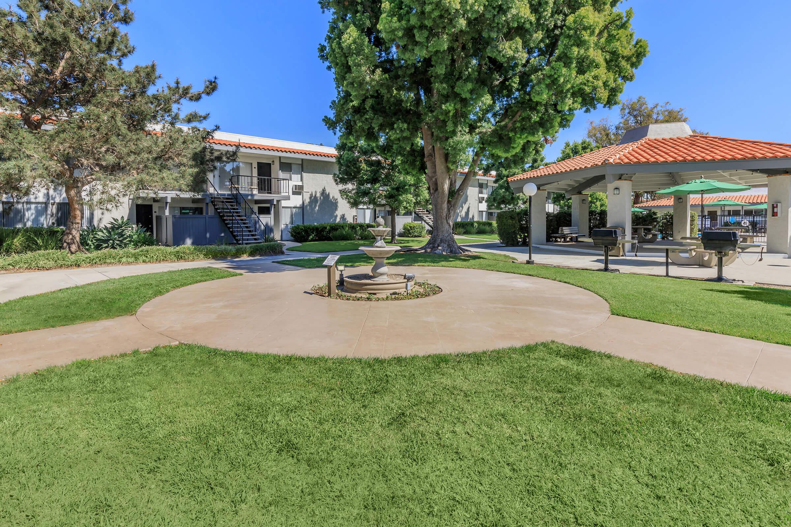
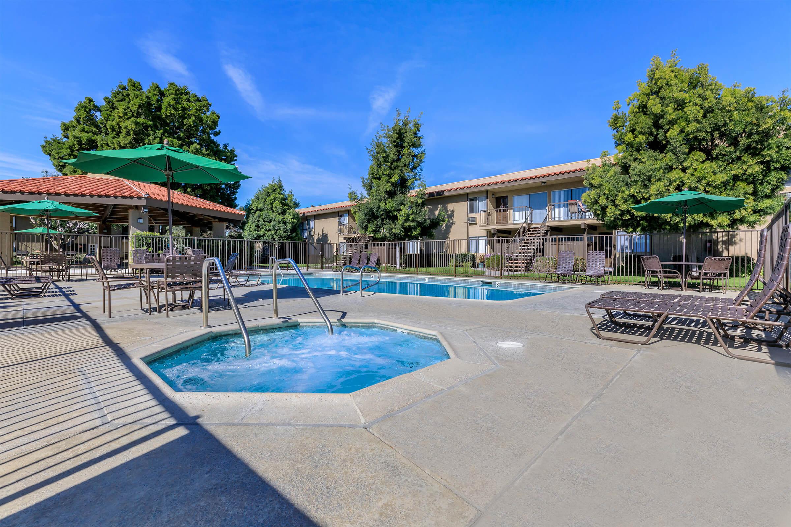
1 Bed 1 Bath






2 Bed 1 Bath






Neighborhood
Points of Interest
Arbor Court Apartment Homes
Located 9950 Juanita Street Cypress, CA 90630Amusement Park
Bank
Cafes, Restaurants & Bars
Coffee Shop
Delivery
Entertainment
Fire Dept.
Gas Station
Grocery Store
High School
Hospital
Middle School
Park
Parks & Recreation
Pharmacy
Post Office
Restaurant
School
Shopping
University
Veterinarians
Contact Us
Come in
and say hi
9950 Juanita Street
Cypress,
CA
90630
Phone Number:
714-882-1843
TTY: 711
Fax: 714-527-5193
Office Hours
Monday through Saturday: 9:00 AM to 6:00 PM. Sunday: Closed.